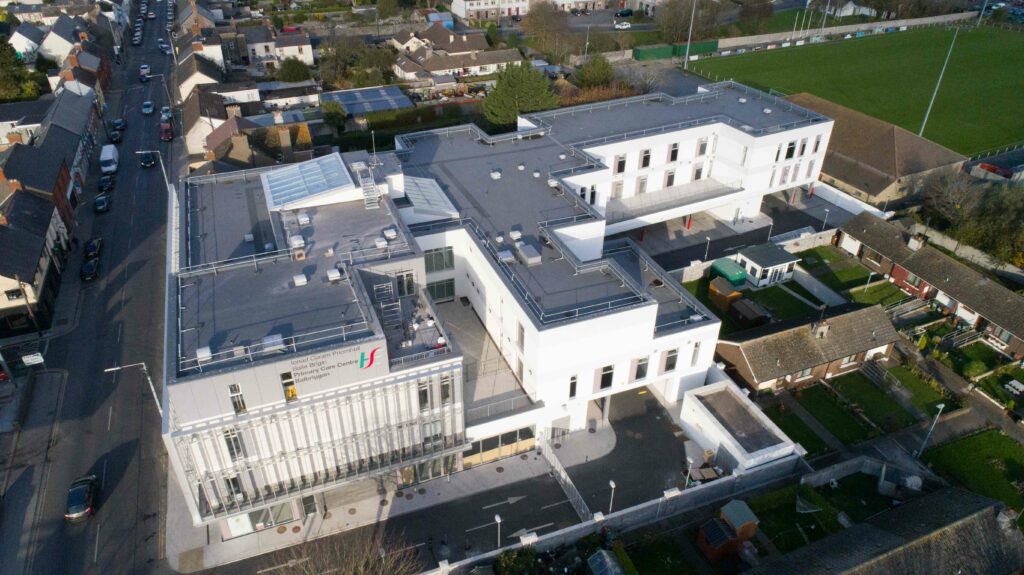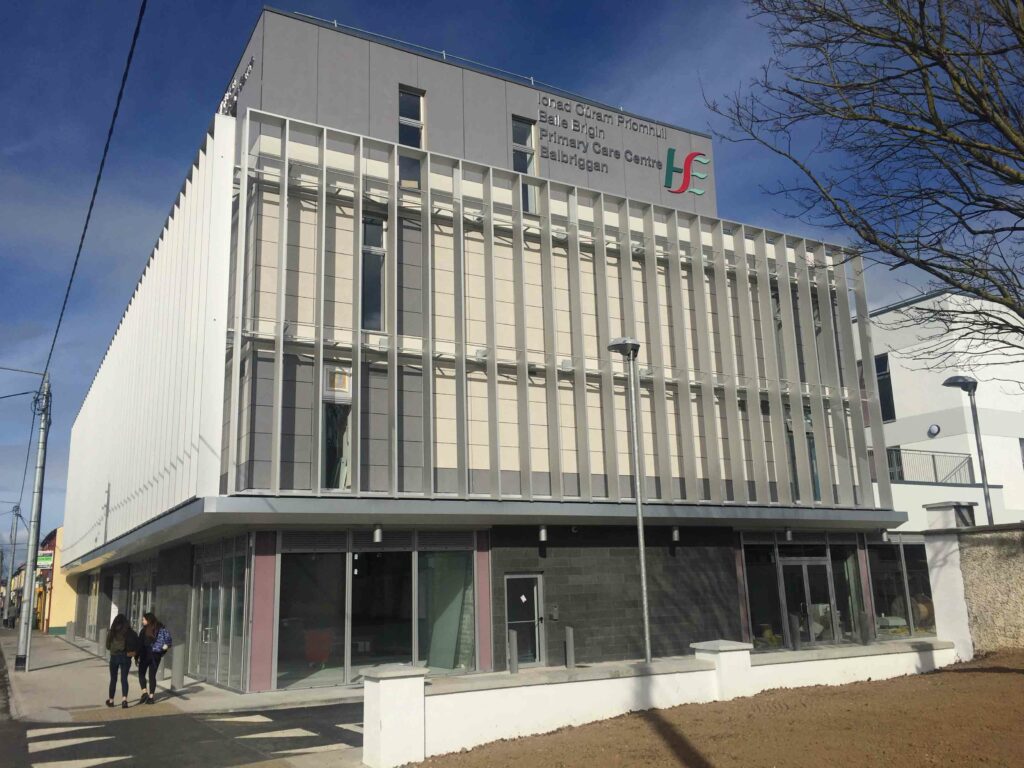Project: Balbriggan Primary Care
System: Soprema Flag PVC, Bitumen & Tegral Equitone Cladding
Project Description:
Main Roof 1,300 m2: Soprema Flag 2mm PVC membrane mechanically fixed on 180mm PIR rigid insulation fixed on Soprema KSD foil lined self-adhesive vapour barrier on primed concrete deck. All details encapsulated and finished with membrane clad metal including all associated accessories & guided Walkway matt on concrete structural deck.
Wall Cladding 900m2 ; Tegral Equitone multiple colour panels installed on treated timber battens with EPDM protection.
Accessible Terraces & Switchroom roof’s 300 m2; Soprema bitumen 2 layer system fully torch bonded to primed concrete deck.
Metal Pressing; Soprema Membrane Clad metal capping.
Client: Health Service Executive
Architect: John Hussey Architects
Main Contractor: K&J Townmore Construction


