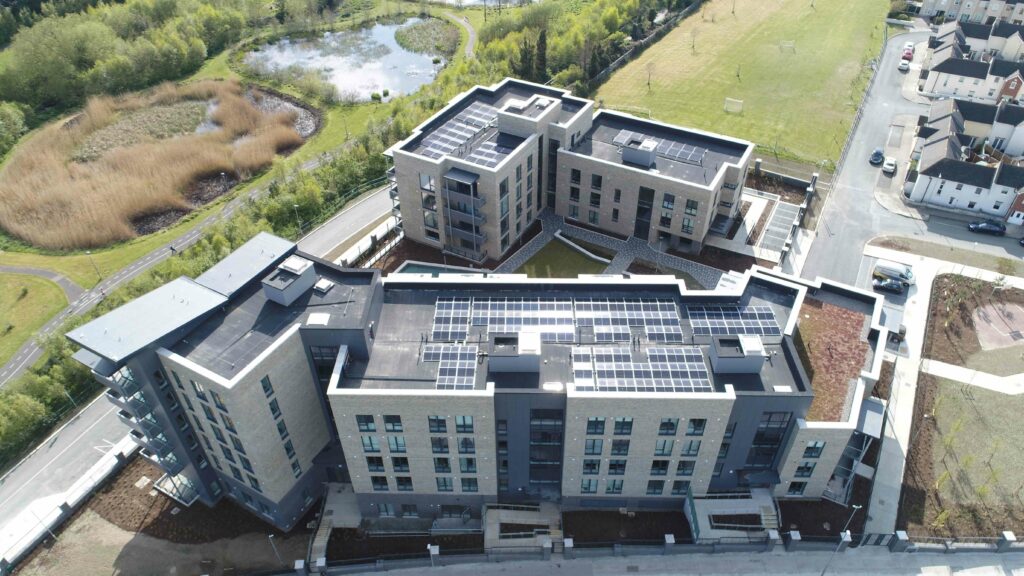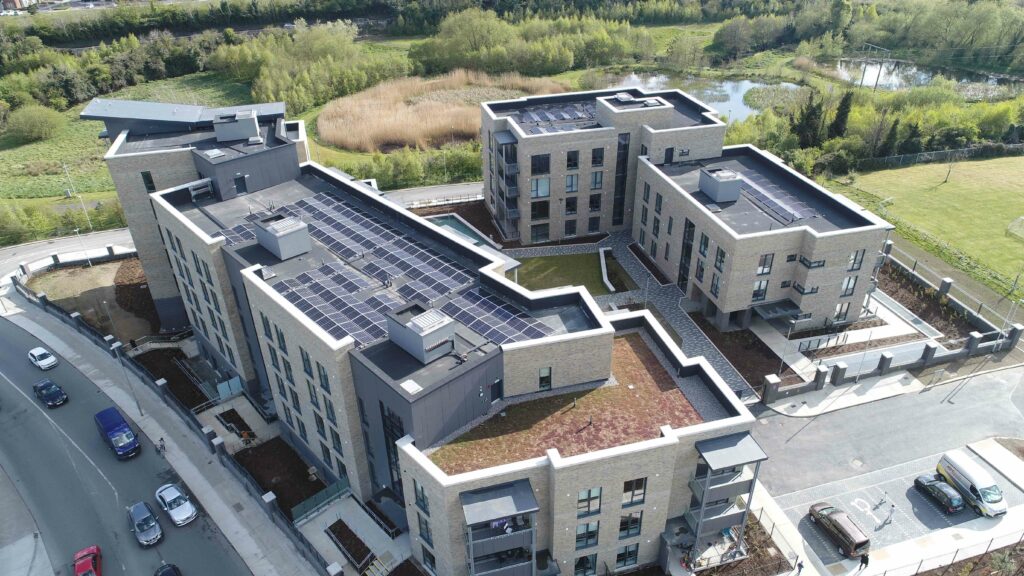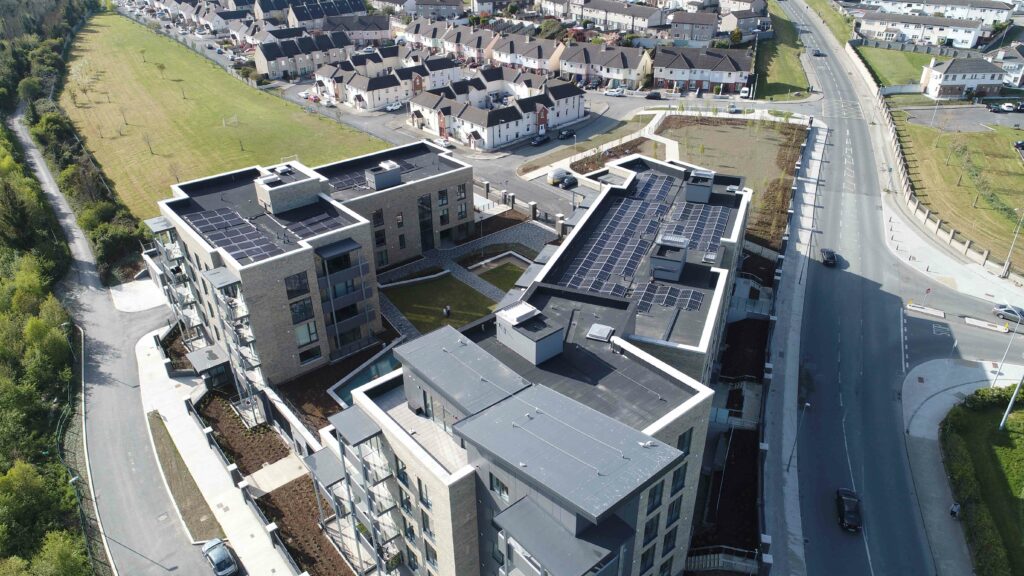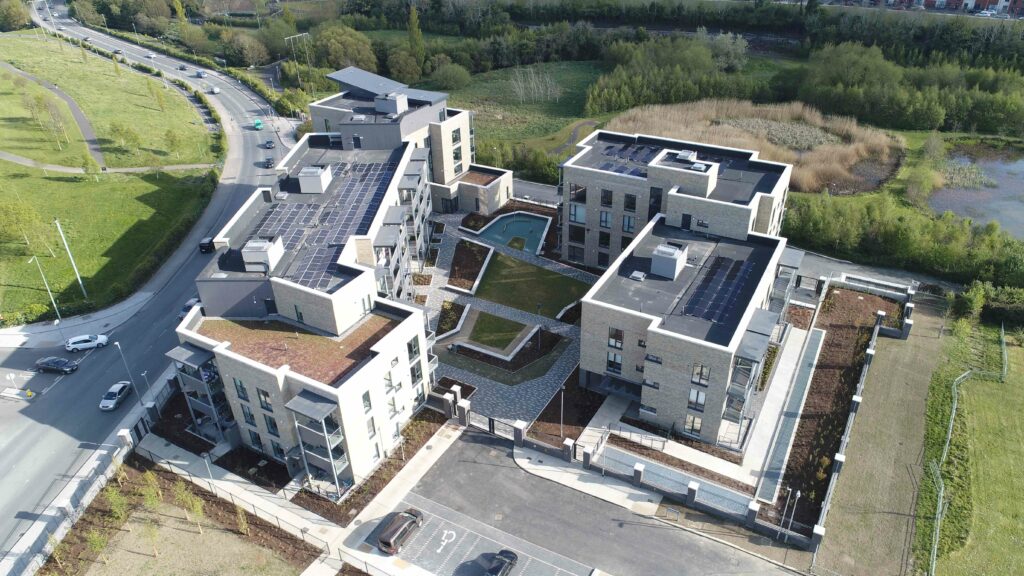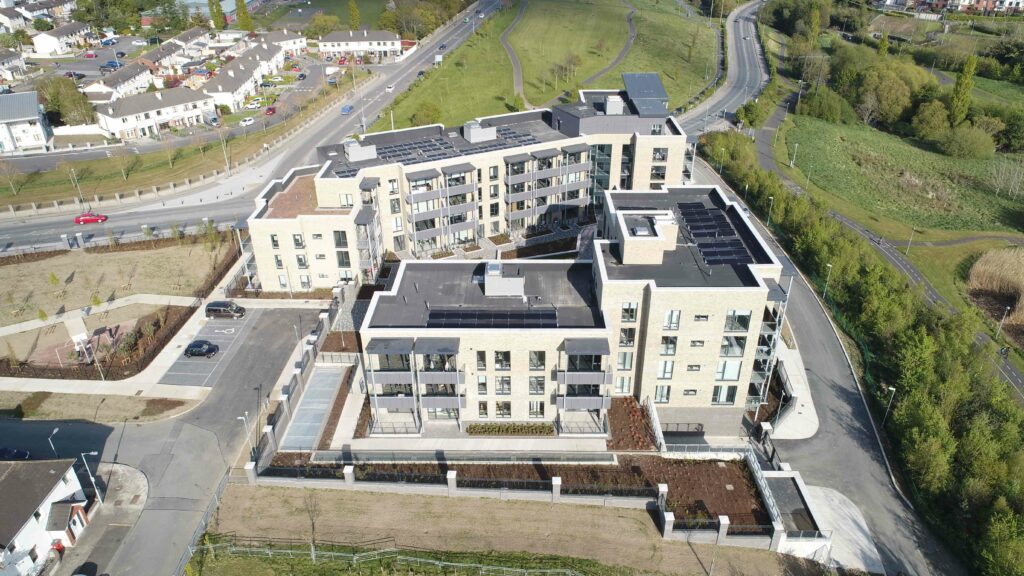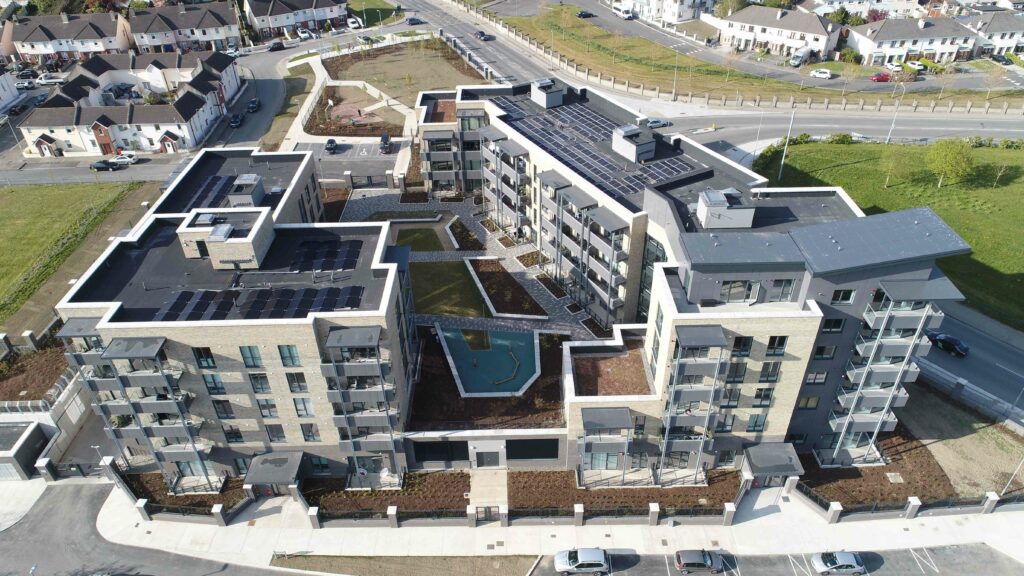Project Background
€12.3 M Residential development consisting of 2 separate apartment building blocks ranging in height from 3 to 6 storeys, comprising a total of 70 no. apartment units including (a) 19 no. 1 bed units, (b) 40 no. 2 bed units; and (c) 11 no. 3 bed units; ii) renewable energy design measures externally to the building at roof level; iii) 1620 sq.m public open space and associated perimeter fencing; iv) 850 sq.m communal open space; v) 108 no. car parking spaces; vi) vehicular access to the site shall be from scribblestown lane with vehicular access from scribblestown road to accommodate emergency and maintenance vehicles only; vii) realignment of the existing scribblestown park road and its junction with Scribblestown Road.
Address: Scribblestown Rise, D11 XVT4
Main Contractor: John Sisk and Son Ltd,
Client: Dublin City Council
Suppliers: Soprema Ireland
