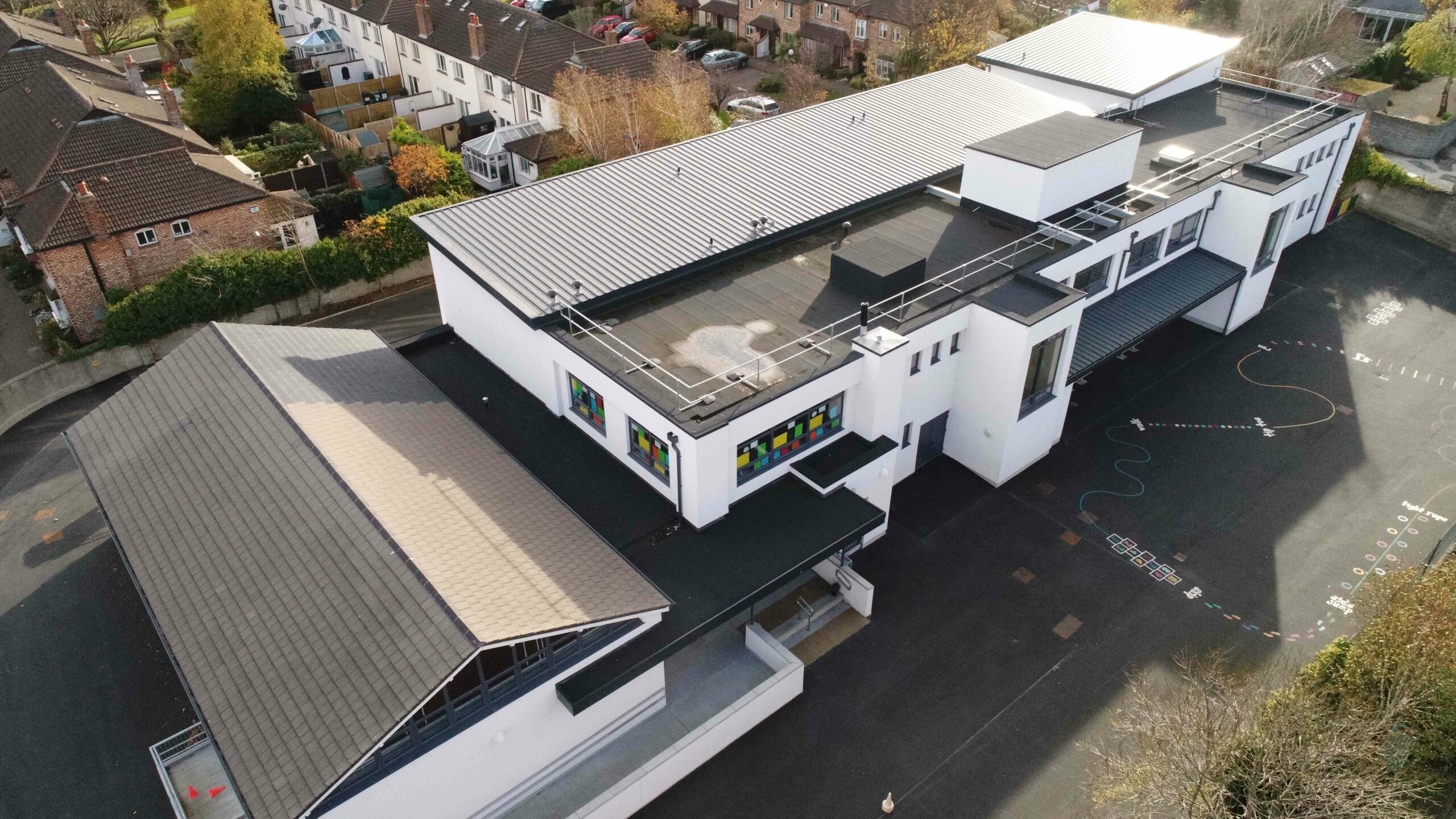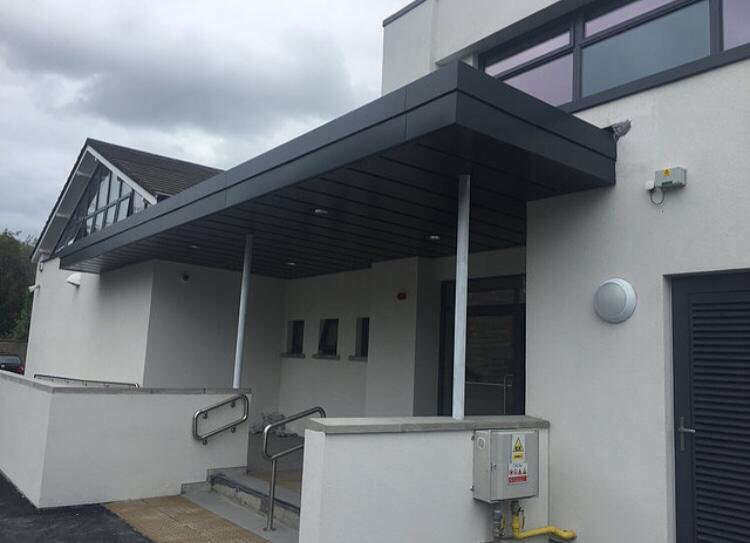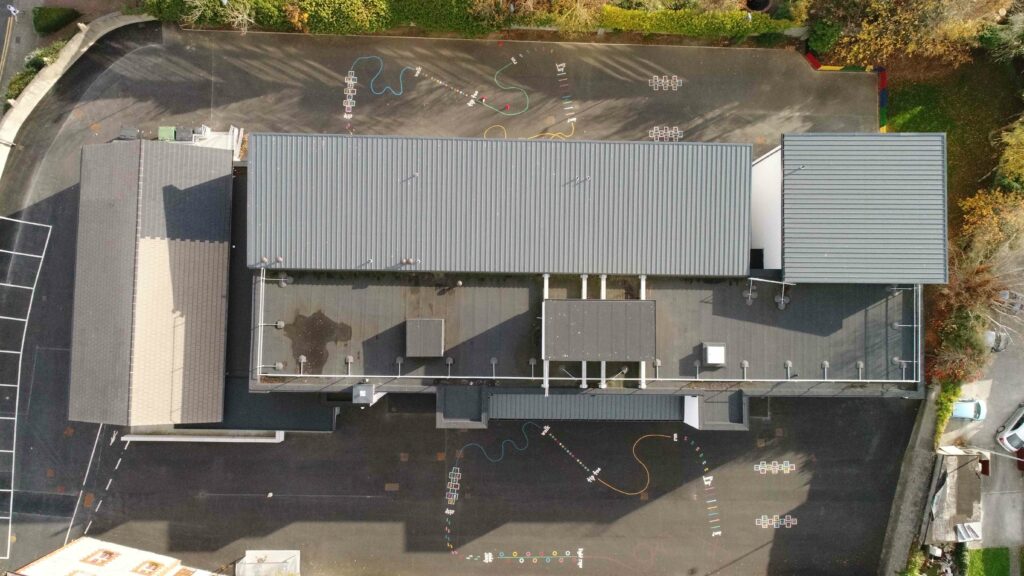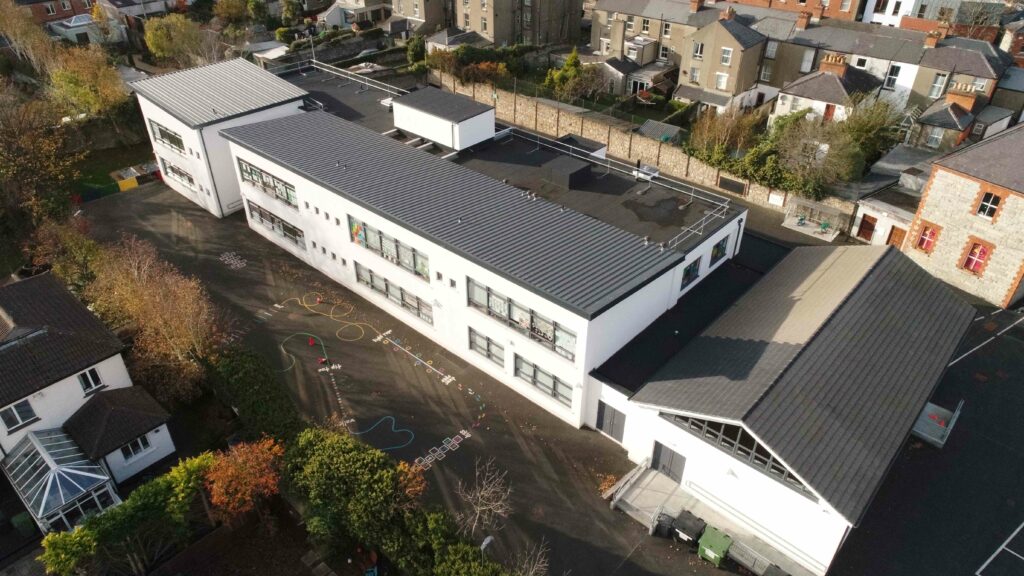Project: St. Mary’s N.S. Donnybrook, Dublin 4
System: Soprema Warm Roof, Kingspan Composite Panel & Condron Tiles
Project Description:
Main Roof 700m2: The System installed was Soprema Monoflex Capsheet fully torch bonded to Ventiglass 3mm underlay partial bonded to Tapered PIR rigid insulation mechanically fixed on existing Asphalt repaired as a positive vapour control layer. All details encapsulated and sealed into pap trim.
Roof Cladding 500 m2: Kingspan RW composite roof panel fixed to structural steel supports including all necessary flashing’s and accessories.
Roof Tiles: Condron roof tiles installed on timber battens and breathable felt to new extension of existing GYM hall roof. Including stripping one side
Roof Access: We provided a counter balance handrail system to allow the safe future access and maintenance of the Flat roof areas
Metal Pressing; 2mm thick Powder coated Aluminium Pap Trim, Chimney Capping, Fascia, Soffit and decorative Plank system to entrance Canopy’s
Client: Board of Management, St Mary’s N.S
Architect: Walsh Associates
Main Contractor: C & A Excavations




